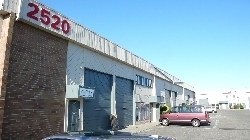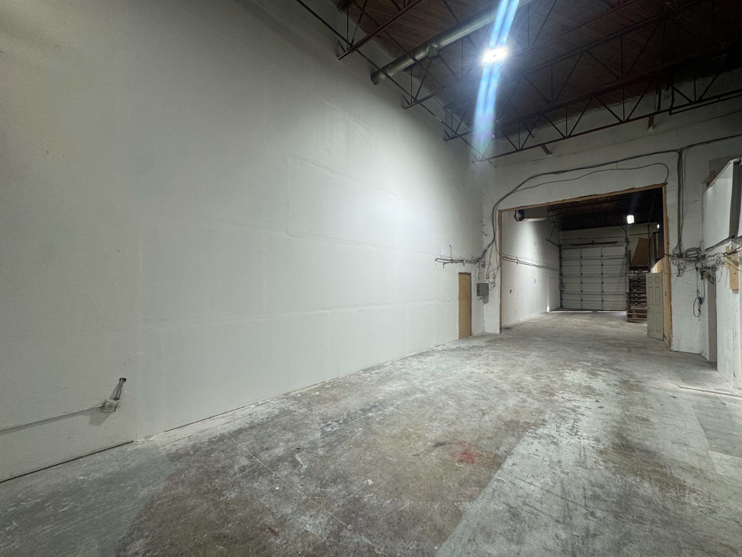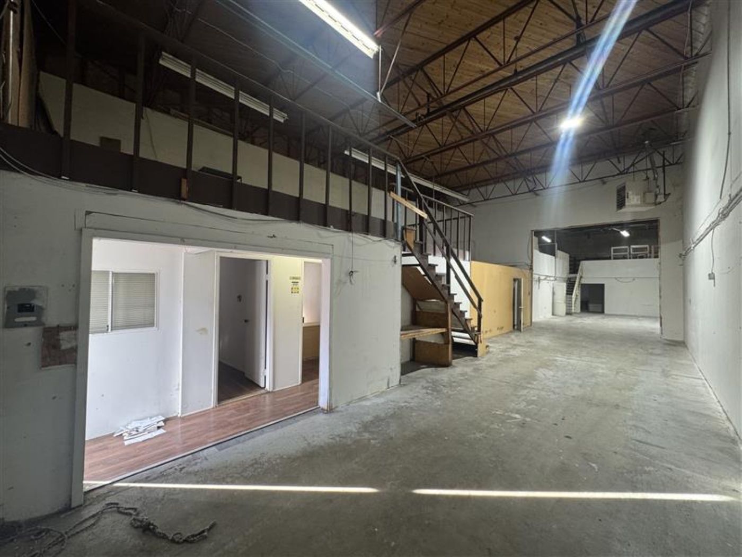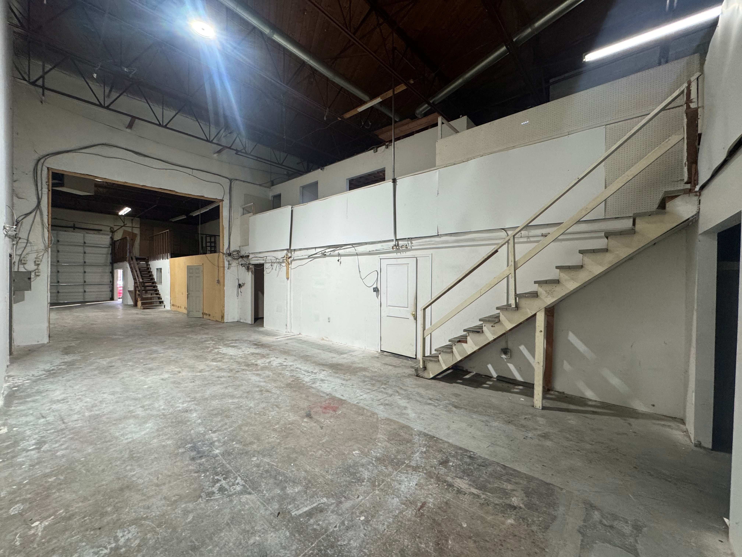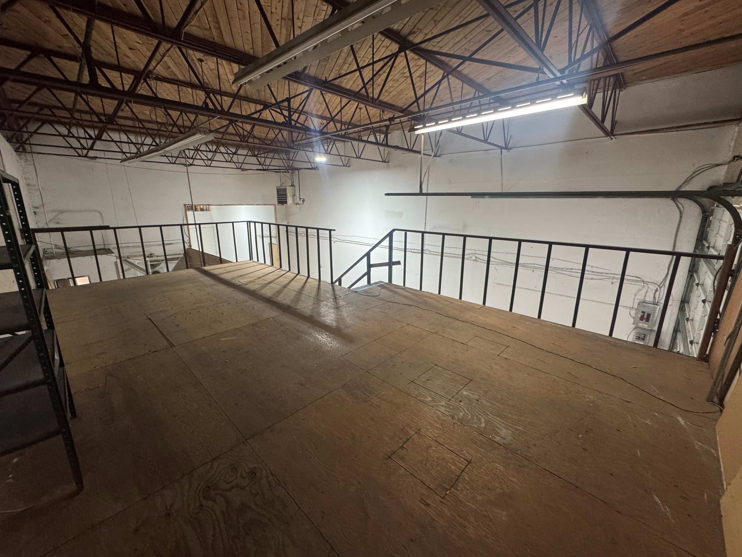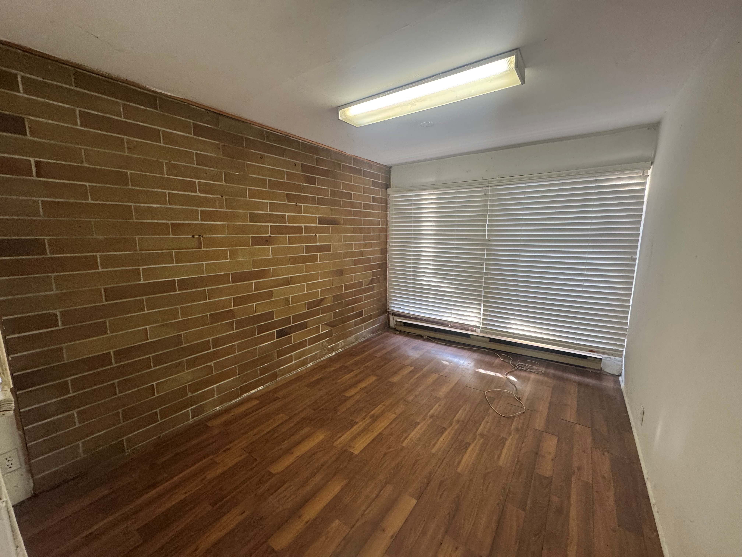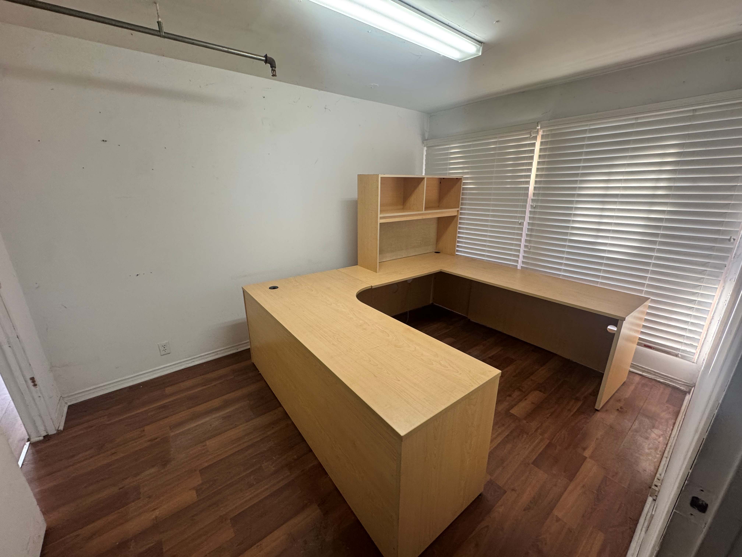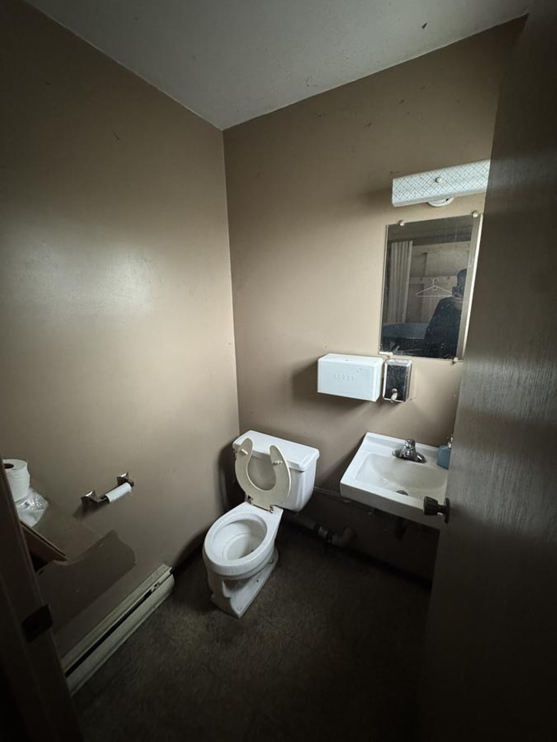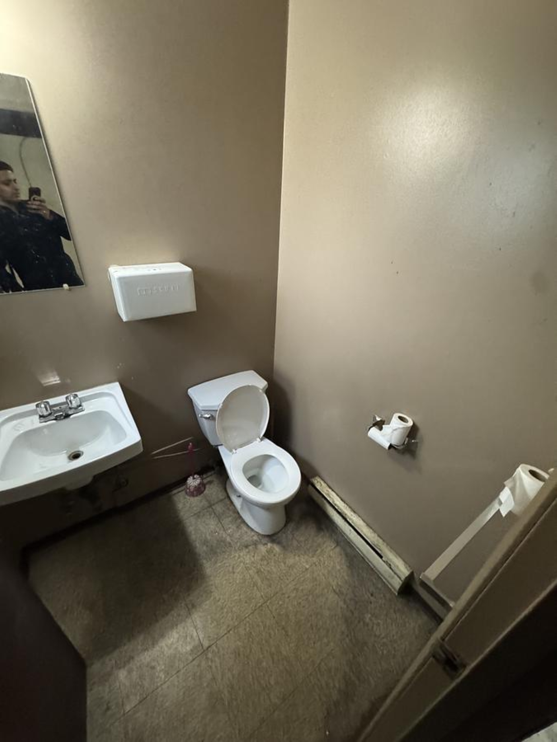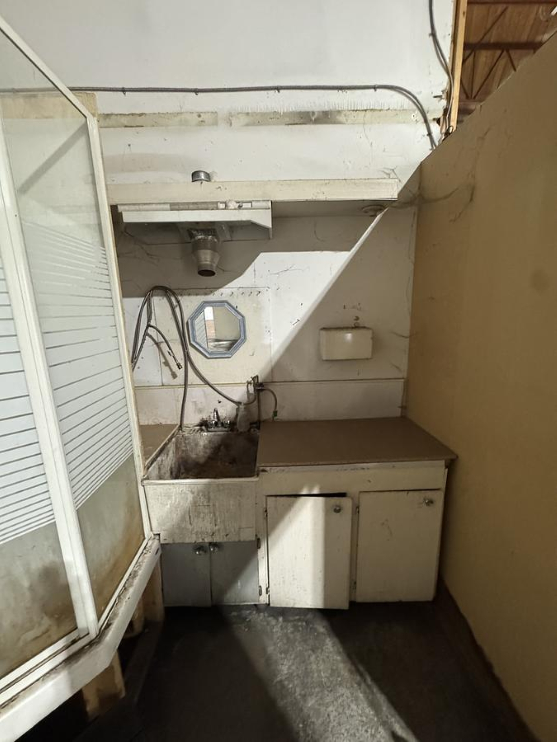2520-2540-2560 Simpson Road - 2520-2540-2560 Simpson Road
2520-2540-2560 Simpson Road - 2520-2540-2560 Simpson Road, Richmond
2520-2540-2560 Simpson Road is a 3 building light industrial complex comprised of warehouses and 2 floor workshops. Located North of Bridgeport Rd.
2560 Simpson Road Offices is a 2 storey Building. The 2nd floor Units are suitable for contractor service uses or workshop design type uses in an envioronment similar to offices. Common area washrooms, common sink counter and central air conditioning. No elevator. NOTE: 2560 Simpson Road is Zoned Light Industry (IL) Zone and as such, there cannot be a stand-alone office use. There must be Industrial or service contractor use associated to warehouse use for storage or manufacturing or service. Uses are not permitted to cause any noise, odors, or heavy floor loads. Enquire use with Listing Agent.
Unit #205-2560 Simpson Road is a office space located on the front 2nd floor front corner Work Unit that includes a large reception area, and 4 offices. Note the Unit requires finishing - TBA. See Note under Property Description.
Unit #250-2560 Simpson Road is a office space located on the 2nd floor fully improved Work Unit that includes reception area, 6 to 7 offices, large open area, and sink counter. See Note, under Property Description.
Unit #235 - 2560 Simpson Road is a office space located on the 2nd floor budget space at front corner of the building ideally suited for contractor service uses or workshop design type of uses in an environment similar to offices. Includes large reception area and up to 5 offices. Note - interior requires some inside re-finishing. Please note that 2560 Simpson Rd is Zoned Light Industry (IL) Zone and as such, there cannot be a stand-alone office use. There must be Industrial use associated to warehouse use for storage or manufacturing or service. Uses are not permitted to cause any noise, odors, or heavy floor loads. Enquire use with Listing Agent. Note: Available July 1-24
Unit #120 – 2520 Simpson Road is a warehouse space located at the front corner of the Building comprised of 4,169 square feet of main floor area and includes 2nd floor bonus office & loft space. Includes 1 grade level loading door and double doors facing Simpson Rd. 4 parking stalls + 1 loading zone. All structures in the back would be removed leaving only 1 bonus mezzanine, 1 office and a large open warehouse space. Note: floor plan may not be exact as existing layout of premises.
Location
Related Documents
FOR ALL INQUIRIES
PLEASE CONTACT
FOR ALL INQUIRIES
PLEASE CONTACT
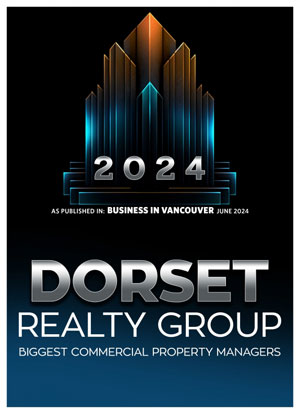

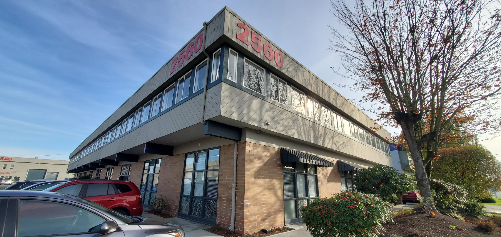
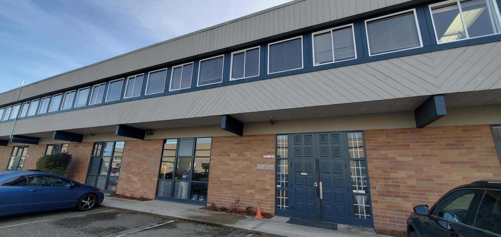
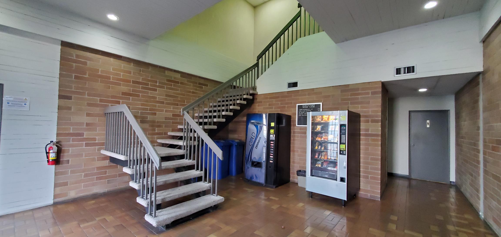
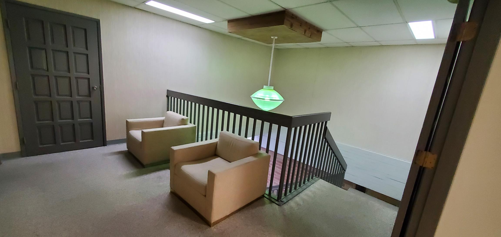
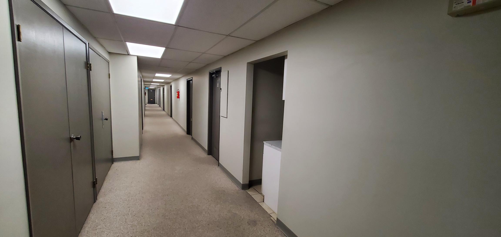
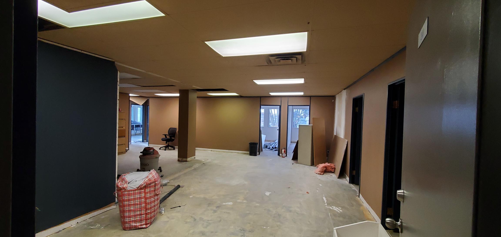
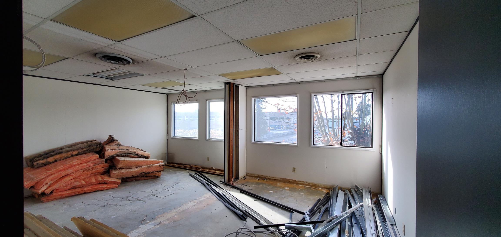
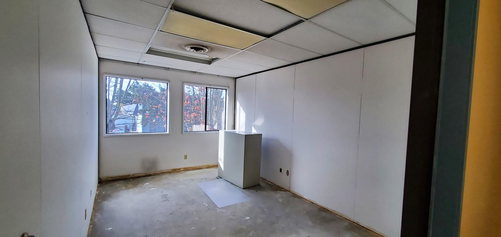
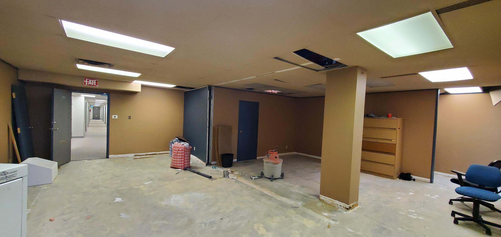
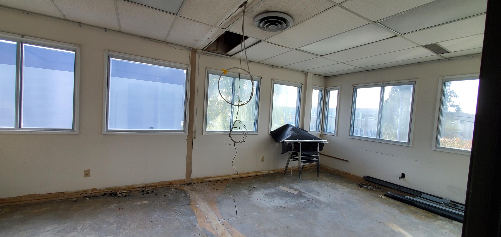
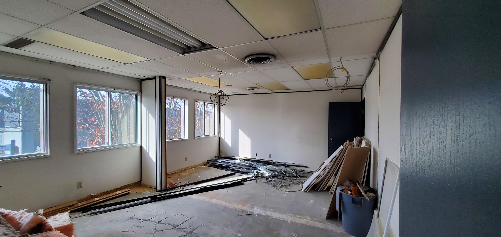
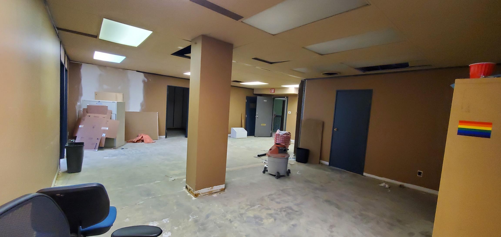
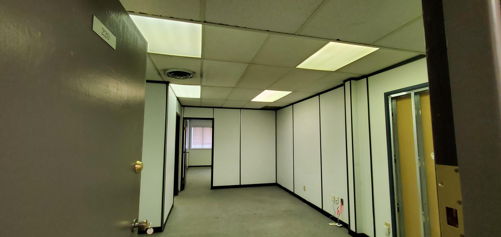
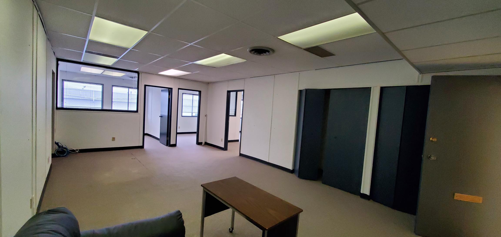
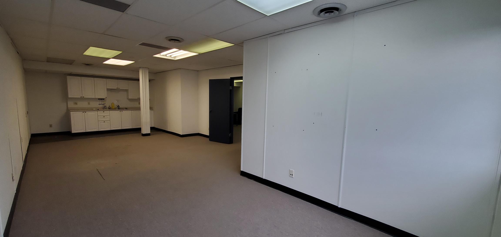
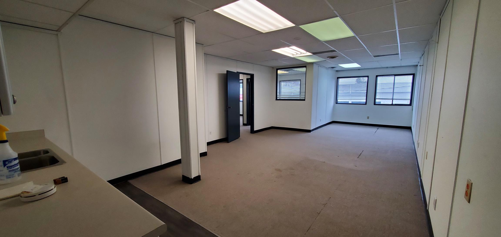
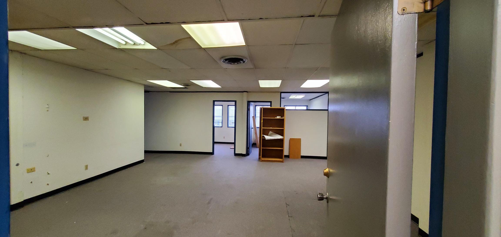
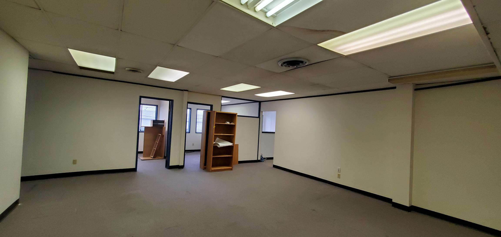
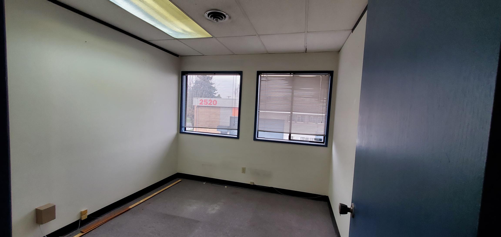
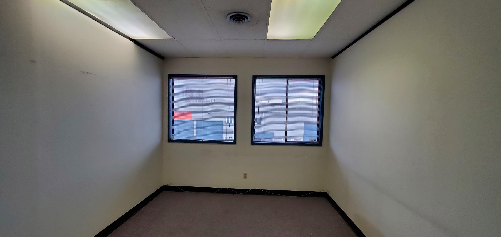
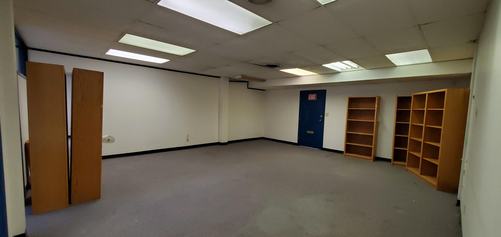
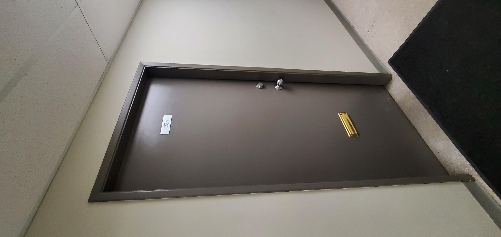
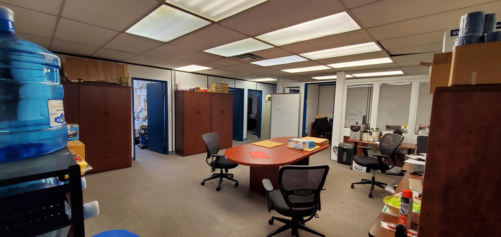
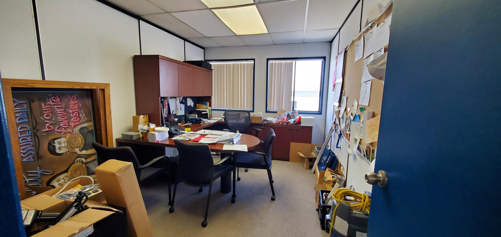
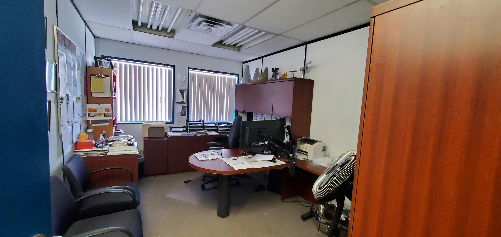
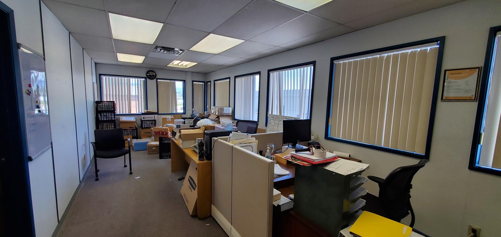
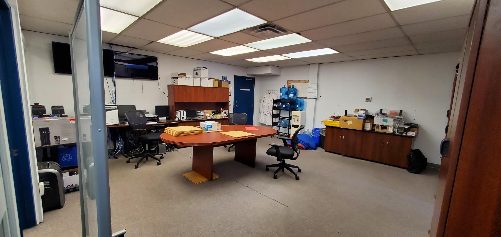
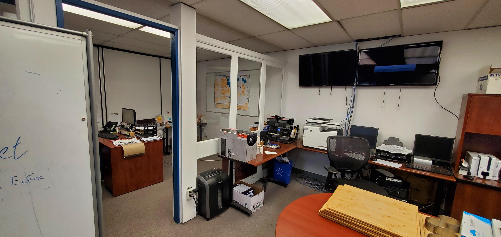
.jpeg)
.jpeg)
